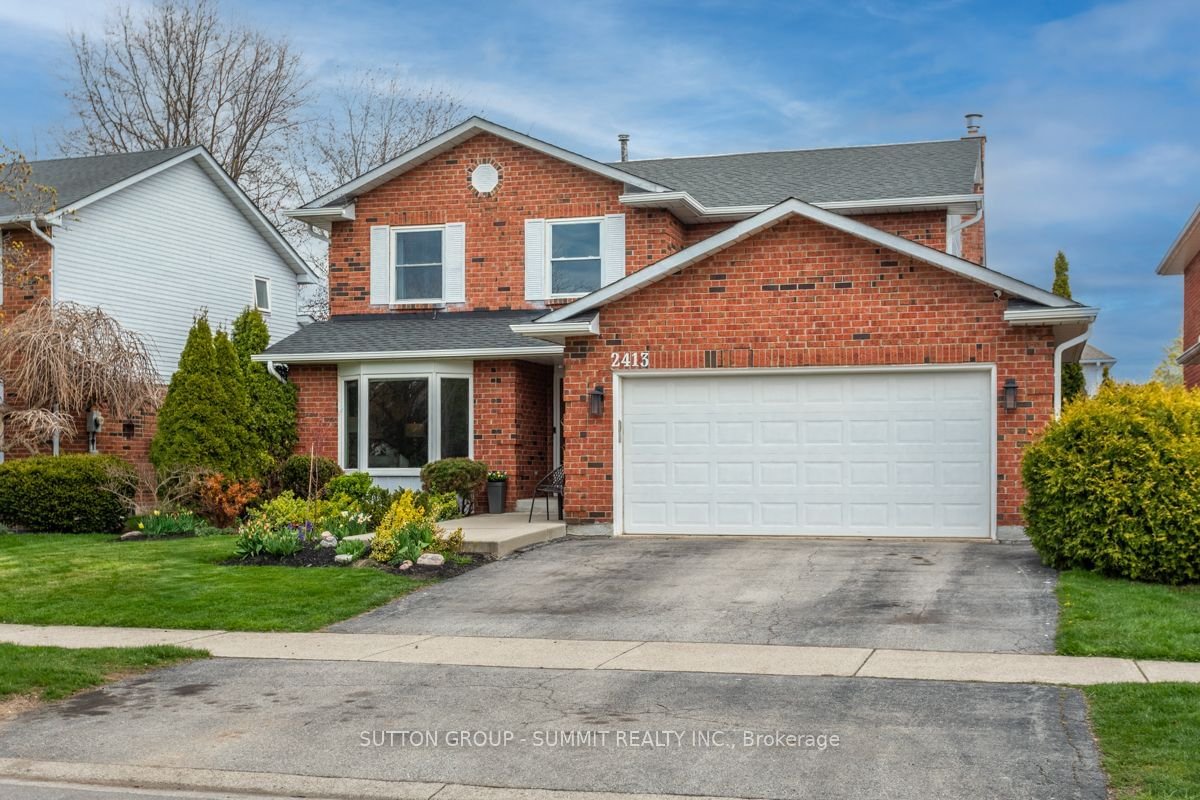$1,469,900
$*,***,***
4+1-Bed
4-Bath
2000-2500 Sq. ft
Listed on 4/25/24
Listed by SUTTON GROUP - SUMMIT REALTY INC.
Gorgeous 4 bed home conveniently located close to schools, shopping, parks & 407 in the highly desired community of Headon Forest. New kitchen & floor updates modernize the space but classic touches of crown molding, wainscotting & gas fireplace bring it all together. Kitchen fully updated(2022)with new cabinets,quartz counters,kitchen island & stainless steel appliances all with easy access from a sliding door to a beautiful backyard patio & garden. Relax in the family room with the warmth of the gas fireplace or entertain guests in the elegant living and dining rooms all freshly painted with new flooring throughout . Bonus Mud/Laundry room gives convenient access to double garage & extra storage. Upstairs features plenty of space for any family with a large master bedroom with ensuite & walk-in closet. 3 other good sized bedrooms & full 4 piece bath finish the space nicely. Basement is fully renovated(2022) with a large media room,wet bar,two piece bath and a large shop/storage space.
W8272192
Detached, 2-Storey
2000-2500
7+2
4+1
4
2
Attached
4
31-50
Central Air
Finished, Full
Y
Alum Siding, Brick
Forced Air
Y
$5,504.62 (2023)
< .50 Acres
100.47x48.77 (Feet)
